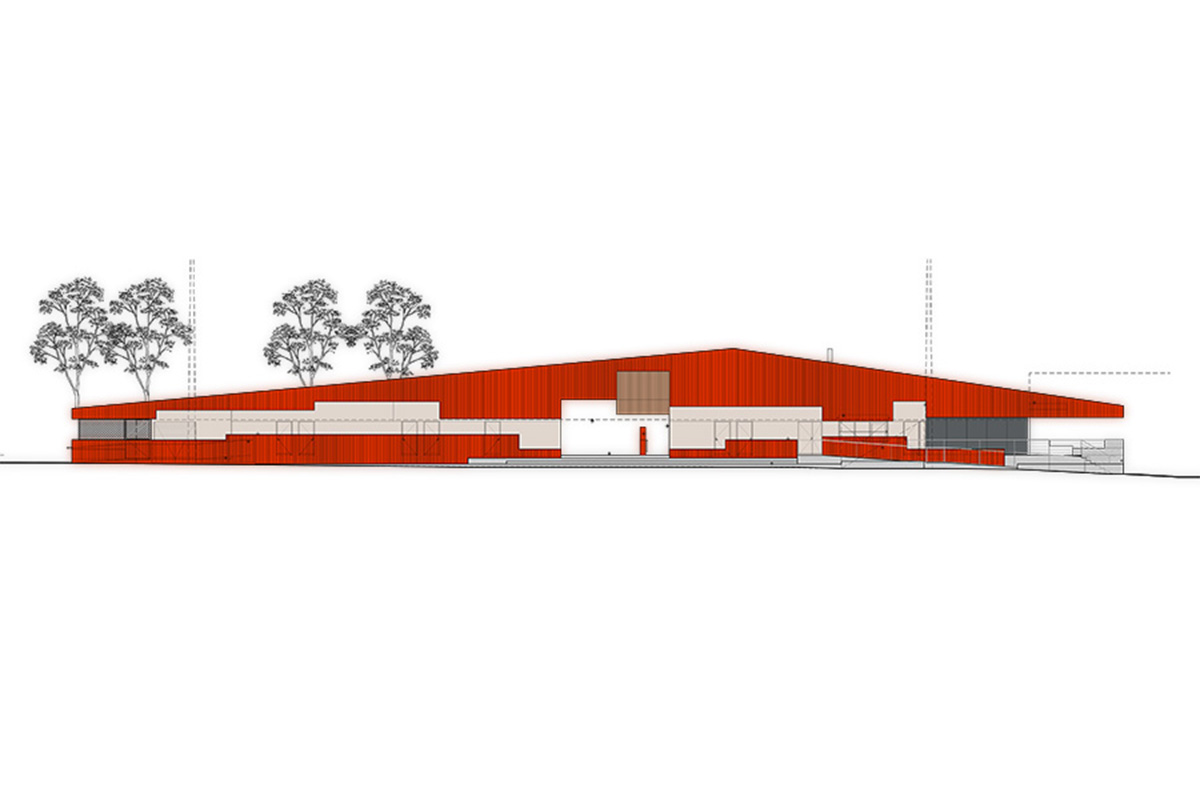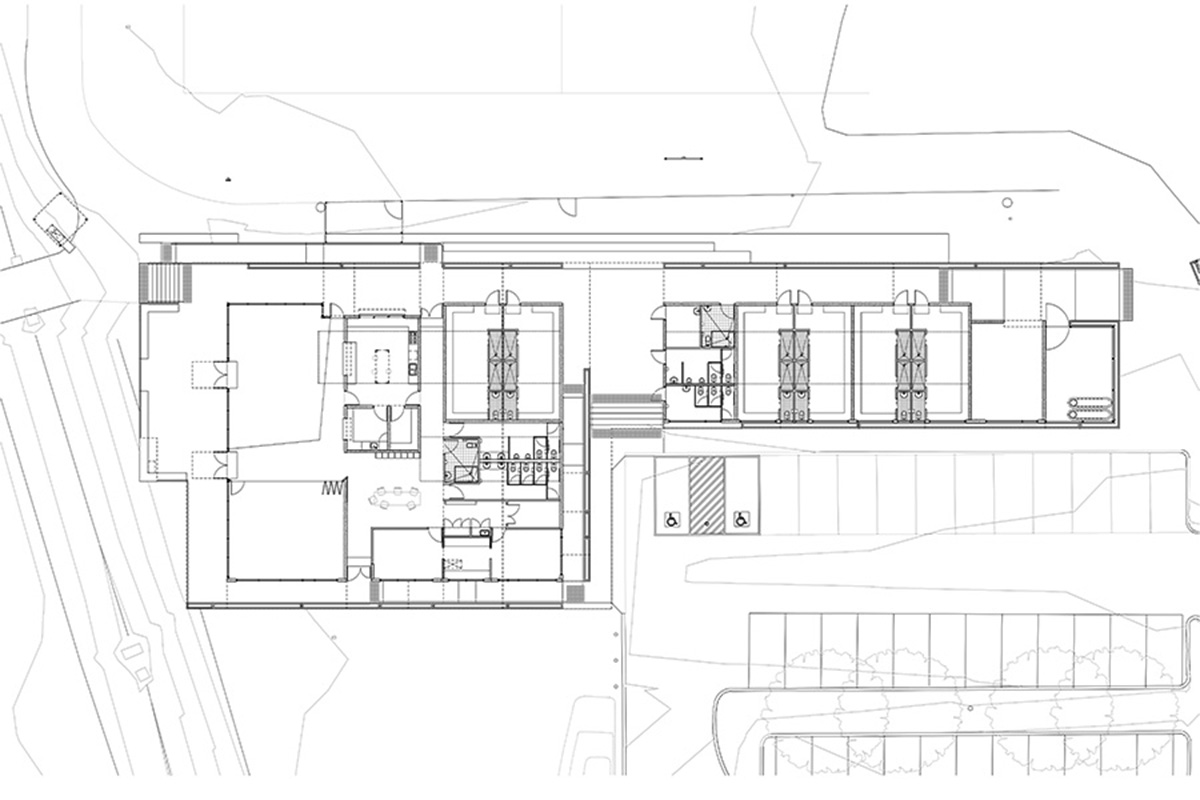





Antarctica worked with Knox City Council to design several sporting shelters located in Knoxfield, Victoria. The projects improve the existing facilities by re-envisioning the way they are used and give the clubs a new sense of identity.
Carrington Sports Pavilion
Knox Carrington Sports Pavilion is a new sports centre for two clubs which share the Carrington Park oval, Scoresby Junior Football Club and Knoxfield Knights Cricket Club. Replacing the outdated existing facility, the design developed around the concept of replicating the types of facilities while better utilising shared and layered interstitial spaces.
The design creates a civic identity for the sporting clubs by drawing upon their team colours and patterns.
The pavilion is seated on a concrete plinth to assist in spectator viewing of the oval, but also gives the centre a civic scale and consideration to its surroundings.
Multi-function spaces with movable walls and carefully curated public areas, ensure this is a pavilion which is flexible enough to cater for the needs of the Knoxfield community
Knox Softball Sports Pavilion
antarctica was approached to redesign the softball clubrooms at the Gilbert Park Reserve. The facility is home to the Knox Falcons Baseball Club and the Knox Bluebirds Softball Club. The centre currently serves as a community gathering area and is adjacent to a local skate park.
The new design is a bold, colourful response to these conditions and greatly expands the capacity of the pavilion. Housing 6 separable change rooms and various meeting spaces of alterable size, the design brings each element together with the visual simplicity of a gable truss.
Working with the local clubs antarctica was able to produce an outcome which reflects both the direct and indirect uses of the building, flows of players, and needs of sporting club staff, including meeting spaces and offices. Several flexible meeting spaces were designed in an optimal way so as to view four of the main softball tees and flow the gathering space out onto the outdoor areas. Storage for equipment was also a priority and so the design utilised many storage solutions, ranging from small cabinets to large externally accessible spaces.